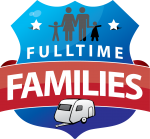Welcome to our new home. I know I’ve kept you waiting on the tour, but it’s finally here! I love the huge front porch that runs the length of the house and can’t wait to add some comfy wicker chairs to sit in when we want to enjoy the outdoors. We also plan to do a wee bit of landscaping, and I’m thinking in the sun a butterfly garden would be incredible.
Please step inside the front door into our LIVING ROOM which is also my favorite room in the house.

If you go through the door in the back of the room, you’ll enter my little KITCHEN. It may be small, but it’s much larger than the kitchen in the RV so you won’t hear me complain. It also has a full-sized stove and refrigerator which have been hard not to have in the camper. As a plus, I have a dishwasher that I thought I’d love but honestly, in the time it takes me to do a load of dishes, I could wash them myself so I probably won’t use it much. The kitchen also has a ton of storage!

It is also our dining room, though I’d never classify it as anything formal. I think I may buy a couple bar stools to sit at the pass through to the kitchen and a nice area rug to define the dining area.
More than likely, we’ll also be using this area as a family room too.

Down the hallway we come to the BATHROOM. It’s not that big, but once again, it’s huge compared to the camper and it has a tub! Woo hoo! Our water bill will probably be sky high this month with all the baths we’ve been taking.

Continuing down the hall we come to BEDROOM #1, my daughter’s room. 
On down the hall to BEDROOM #2, the boys’ room.

Finally, the MASTER BEDROOM.
I also have a MASTER BATHROOM which I’m really excited about, but didn’t get a picture of. It looks much like the other bathroom, except the tile is lavender and it’s laid out a bit different so it appears a wee bit bigger. It’s going to be really fun to decorate this combo. After living in the camper for a year, I’d forgotten how wonderful it is to have my own room.
Now I can’t wait to get busy decorating!






























It looks wonderful! I can imagine it feels just huge to you after the camper! :) congrats on the house!!
ReplyDeleteWOW real cute! I love the porch...cup of tea...dusk...and your wicker chair...good to go!
ReplyDeleteWhat a lovely house! I am sure you will enjoy it.
ReplyDeleteWow that's so cool Tonya. It certainly sounds like you've got settled in there already. Kitchens in Uk are very small - and we manage fine over here...in fact houses are very small here LOL.
ReplyDeleteWonderful - it sounds like your going to be right at home!
ReplyDeleteIt looks really nice!! You need to post some pics after you get all moved in and decorated! I LOVE the porch....we had a big porch growing up and that's something I've always wanted.
ReplyDeleteLooks very nice and spacious! Love the lilac. Pretty
ReplyDeleteLooks fantastic! Congratulations!
ReplyDeleteIt is a lovely house! I can't wait to see what adventures you will have there!
ReplyDelete